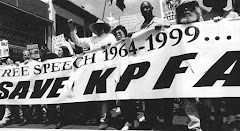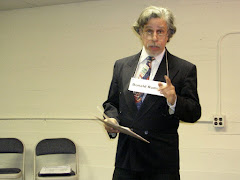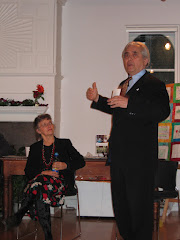 |
| One rendering shows a new waterfront hotel. |
At
first the master plan for Burlington’s urban core sounds and looks
like a new airport designation – planBTV. The logo-style name, like other
decisions made since the project began in early 2011, point to an emphasis on
image and messaging.
Dozens
of beautifully rendered diagrams, illustrations and charts combine to create a
seductive vision of Vermont’s largest city in the not-too-distant
future. An online version released in 2012 allowed for comments on almost every
paragraph. This and much of the process was designed and directed by a consulting firm, Town Planning and Urban Design
Collaborative, with funding from HUD’s Office of Sustainable Housing and
Communities.
The
result is a long-term blueprint for downtown Burlington and the waterfront that
attempts to balance growing concerns about sustainability with continued growth
and pressing Burlington’s competitive edge. Since its development, it has become
the basis for a variety of ordinance and zoning changes to implement the
overall vision and smooth the path for projects that survive public scrutiny.
On
page 84 of the print version, the desire to
keep Burlington a vital and desirable place to live is linked to competition
for “market share” with surrounding communities and the suburbs.
“For
years the City has struggled to agree on how to move forward with the
development of the waterfront and the core has struggled to match the vitality
seen on Church Street,” it explains. “While the city is a desirable place to
live, a lack of high quality affordable housing limits the number of people who
can find housing downtown. This deficiency of downtown housing also potentially
deters businesses who fear they cannot find a needed employee base. Traffic,
challenges with parking, and shortfalls in the quality of the public realm
further deter potential residents and visits. Complex and unpredictable
regulatory framework also suppress the potential for investment by the private
sector.”
The
plan itself, presented without the traditional references to goals, objectives,
and benchmarks, is more like a PowerPoint presentation, full of intriguing
statistics and perceptions but also a series of frequently reinforced themes
and arguments. In the 114-page magazine version, most specific recommendations
do not emerge until page 90. The rest of the elaborately-designed publication
covers local history, how the plan was developed, a set of “values we
celebrate,” and nine “themes” that combine to create the rationale for various
proposals.
Making the case for change
The
decision to present the proposed master plan in print as a colorful, high-end
magazine was supposed to “make this document as accessible as possible to the
public.” A note on page three said you could order a print edition or download it
from the city’s website.
 |
| Study area shown by blue line. |
An
initial hundred copies of the magazine version were printed at a cost of
$1,800. and a second edition was made available after the public comments
period. Officials and members of the city council received copies.
But only a limited number were available at the Planning and Zoning office, with a cover sticker indicating
that they could be borrowed on a three-day loan basis. Some pages and recommended
ordinance changes in the print edition were not featured on the website, but the
entire magazine was available in PDF form.
On
Page 5 of the magazine Comprehensive Planners Sandrine Thibault encouraged the
plan’s adoption with the argument that it “represents a social contract
bringing citizens together around common goals for their future.” This
assertion is followed by an orientation section under the headline “How to love
the plan.” Step one, it suggests, is to support it “even if you don’t like all
the ideas.”
The
basic idea: have residents focus on the big picture rather than controversial
details like a new waterfront hotel or more parking structures, and ultimately
to consider whether the overall plan basically takes the city in the right
direction. Readers were also encouraged to become part of the planning team and
to recognize that some ideas likely to “bring about transformative change”
could take years to implement.
The
magazine’s review section features historical photos, a selected timeline of
past planning milestones, a description of the process and photo spreads that
show participants huddled around charts and maps. Little of this made it to the online version.
A
highlight of the public process was a series of community meetings. These design “charettes” -- a chic planning term from the
French words for cart or chariot -- were attended by about 500 people who
considered needs and looked over various proposals.
“Feeding
off this buzz of activity, the team entered production mode, synthesizing
ideas, collaborating over design challenges, preparing renderings, compiling
precedent images, and drawing up the final master plan,” the text explains.
Phase
1 also featured a study of local demographics, transportation, parking, housing
and economics. Among the economic “insights” that emerged was that downtown
Burlington, which currently has nearly one million square feet of retail space,
could accommodate up to 200,000 more. Another is the assertion that French
Canadians account for only 3 percent of downtown shoppers. Some officials have
questioned this. The problem is that no documentation is provided for much
of the data presented in the plan, and some statistics are based on short-term
or limited samples.
A
section on housing states that single-person households account for 55 percent
of the total in the downtown and waterfront area, while 88 percent are renters,
63 percent are under 35 year old, and the average rental price is $1,250.
“Wow,”
the plan comments – but not about the cost of housing. “Only 12 percent of
homes in Burlington’s downtown and waterfront area are owner occupied. Though
not always the case, rental properties are often times unkempt – especially
when there is a high concentration of transient residents such as students –
compared to homeowners who put down roots and make a long-term investment in
their home and neighborhood,” it states.
On
transportation, the statistical bottom line is that 74 percent of
Burlingtonians drive to work regularly, but the majority “would like to be less
auto dependent” and 20 percent already walk to work. A factoid under the
heading “Myth Busting” asserts that the city actually does not have a shortage
of parking spaces. At peak times, it notes, 35 percent of the spaces are
empty. However, a mitigating factor is that a third of the area’s parking
is private.
Although
the impact of the proposed Champlain Parkway is not discussed – in part because
it extends beyond the downtown area – four high-relief aerial maps show the
potential for more park and civic space beyond the core, opportunities “to
extend the street grid” in the south end, and “a lack of buildings to enclose
and activate the park space” on the waterfront. In other words, more
development is needed to attract additional visitors.
The
fourth map in this section shows “underutilized sites.” The plan concludes that
downtown could handled an additional 18.2 million square feet of mixed-use
development and more than 500 residential units.
Lists
and themes
Some
sections are difficult of categorize, even for the plan’s editors. In the
magazine’s table of contents one section is titled, “Some
Commentary.” However, the title on the page referenced is actually
“Timeless Principles” while the content covers what has worked in other
communities. The list includes walkability, destination, distance, design,
connectivity, density, scale, diversity and mixed-use.
“The
creative class, entrepreneurs, and baby boomers are moving into cities,
sacrificing privacy, personal space, and their automobiles, in exchange for
convenience, entertainment and social interaction,” the plan offers. In the
sub-section on distance, the dynamic is quantified this way: the average
pedestrian will walk 1320 feet, or five minutes, to reach a destination but
Burlingtonians will go a bit farther.
Under
mixed-use, planBTV recommends that neighborhoods combine commercial,
residential, recreational and civic uses. “This mix of uses is optimized
when commercial establishments have residential dwelling units above to help
promote active streets,” it explains.
Another
section defines a set of Burlington values, based on 250 responses to a survey conducted
from October 2011 to January 2012. Asked their impressions of downtown and the
waterfront, the word people apparently used most often was” vibrant.” They
were also asked about their level of satisfaction with specific features of the
area. The highest scores went to shopping and dining downtown, how the
Marketplace is maintained, amenities for pedestrians and cyclists, and the
scale of buildings.
Asked
to rank the five most important subjects that should be addressed by the plan
those who responded listed promotion of a local economy sustained by a diverse
mixture of business at the top. Other popular choices were strengthening
the city’s role as an economic center, an integrated transportation system, a
wide range of housing options, and new urban development.
Based
on the various surveys and sources, the planners generated another list –
“values we celebrate.” This one includes respect and tolerance, diversity,
access, localism, creativity, ability to walk and bike, social interaction and
civic engagement, a sense of place, conserving energy, self-sufficiency, and
life-long learning.
By
page 44, planBTV the magazine has not quite reached the point of presenting
specific proposals. Instead, a final background section describes seven
“placed-based themes” that supposedly underlie the choices, goals and
objectives “embedded in the hearts and minds of the citizens.” These themes
include a vibrant economy, housing and transportation choice, active and
healthy living, environmental and cultural stewardship, a sense of place, and
creativity and innovation.
Implementing
the vision
PlanBTV eventually gets around to specifics, beginning with the need to expand the
retail market share in competition with the suburbs. A major proposal in
this area is expansion of the current four-block business improvement district
(BID) downtown, currently known as the Church Street Marketplace.
In
the future the BID’s role could include unified management of public
infrastructure, advocating for redevelopment incentives, retail recruitment
services handled by a specialist, and creation of a waterfront enhancement and
redevelopment program. Setting up a downtown development revolving fund –
a potential source of loans for promising projects – is mentioned as “a means
to leverage private investment” and make sure that design and material
standards are met.
Subsequent
sections cover the need to reduce barriers to housing development and open up
more units downtown. One recommendation is to improve vacant upper floors along
Church Street for use as student housing. Another is to develop an
under-utilized parcel at the corner of Main and South Winooski, ironically
known as the Superblock, to create a high density project that attracts
“several demographic groups interested in urban living who may want an
alternative to fatigued single-family homes.”
Absent
from the website is a related section in the magazine listing the specific
zoning changes that will be needed. They include dropping the 50 percent limit
on residential use in downtown projects, eliminating off-street parking
requirements, simplifying the public approvals process, increasing the
threshold that triggers the need for inclusionary units, and revising the size
limits to allow for smaller units.
Another
section deals with the innovative potential of Burlington’s creative class,
described as “anyone willing to think like an artist” or who is striving to
“create a window to view the world in an altogether different way.” This
element of the plan is a departure from the past, explicitly acknowledging that
arts and culture have become key factors in Burlington’s identity and economy
that need to be nurtured.
Recommendations
for how to do that include combined public and private funding for
non-for-profit enterprises, a commitment to development that “actively enables”
creative endeavors, and "incentivizing" the use of upper story
properties.
Among
the most detailed sections in planBTV are those dealing with streets,
transportation, pedestrians, cycling, and parking. “Now people want to be in
urban areas so they can choose to not use a car,” the plan asserts. The
proposals for these areas are numerous and ambitious, including a downtown
transit mall; a passenger train station that will be part of a new waterfront civic
square; and enhancing Burlington’s reputation as a bike-friendly
destination through functional parking, end-of-trip facilities, secure storage,
bike sharing, and a variety of bikeway types.
The
section titled “Park It! Burlington” provides a granular look at demand, the
rationale to change some parking requirements, a tiered time limit approach,
use of smart technology, and various pricing proposals. “We already know
that there is a surplus of parking that should be filled before new parking
infrastructure is constructed,” the publication says in a sub-section on
supply. “Building additional parking facilities will be the last step for
Burlington to grow in a smart and efficient way.”
Reimagining
the waterfront
Plan
BTV sees the Waterfront’s potential “to be a year-round activity center that
attracts both city residents and visitors.” Future possibilities include an ice
skating facility, even a sled run down Depot Street when the area is “less than
ideal” for typical warn weather options. Reinforcing previous municipal
plans it also foresees the physical linking of the waterfront area with
downtown at several points.
The
text often mentions minimizing the use of automobiles. But in the section
on parking innovations it also recommends eliminating parking requirements for
future development. “Each new development can determine exactly how much
parking is needed without wasting land and resources on parking spaces that
will not be utilized,” it argues.
Thirty
pages later, among the many proposals in a key section under the jaunty title,
“Around the Burlington Plan,” it discusses two possible new parking structures
on the waterfront. The idea is to keep most of the additional parking hidden
from view, preferably in buildings with other retail, housing or office uses.
One
possibility is below Battery Street, potentially with a connection to Pearl
Street via elevator, plus a green roof with a commanding waterfront view.
Another option is below the southern end of Lake Street, with access to College
or Main. Building them “would allow nearby surface parking lots to be
redeveloped into civic spaces and mixed-used buildings to further activate the
waterfront,” the plan says.
 |
| The new civic Pavilion surrounded by a plaza is expected to become a "defining icon" on the waterfront |
The
most informative sections come in the final 25 pages, when specific elements of
the plan are physically pinpointed and described. At the north end of the
waterfront, for example, it calls for a redesign of Overlook Park; stairs or
even a mechanical conveyance down the escarpment; a new multi-purpose building
at the mid-point of Waterfront Park, creating an entrance to the event area
where access can be controlled; a “creativity village” of new and existing
buildings along Lake Street; a seasonal skating rink; and a large new civic
pavilion that could become the site for future crafts and farmers markets,
indoor concerts, and exhibits.
Moving
south, the plan describes an “active mixed-use area” with retail space,
restaurants and a new inn or hotel on land owned by the Pecor family. In
planning speak, this is called “adaptive reuse and infill,” an opportunity for
development that extends the four-season tourism concept, with uses that
reinforce “a vibrant pedestrian environment.” To accomplish this, the
city’s ferry terminal would be moved south to make room for new projects.
Balancing
priorities
In a
letter to Burlingtonians, Comprehensive Planner Thibault introduces the
“limited edition” magazine version of planBTV with a suggestion that it allows
residents to “proactively prepare” for inevitable growth.
In June 2012 Mayor Miro Weinberger said that he sees the process underway as the city’s
best chance to reach “a meaningful consensus” about what Burlington’s downtown
and waterfront should look like. The approach could work, he told
VTDigger, because it is visual and combines talented designers with modern
technology.
However, the plan is as much a persuasive prospectus as a planning document. In
addition, it does not incorporate some other relevant planning that is also
underway, notably the update of Burlington’s Climate Action Plan that will
become part of a revised Municipal Development Plan. Future city projects and
programs affecting transportation and development will have to conform to the
standards in the plan. That includes zoning, subdivision regulation, impact
fees and capital improvements.
The
Climate Action Plan concludes that Burlington's greenhouse gas emissions
increased 7 percent from 2007 to 2010, despite a goal to reduce emissions 20
percent by 2020. Among the approaches mentioned in the plan offering the
greatest potential for carbon reductions and cost savings are reducing the
number of miles driven by residents by combining trips, telecommuting,
carpooling and using alternatives to the automobile; and requiring any new
commercial construction to follow performance guidelines that reduce energy use
by at least 20 percent. There is no mention of such considerations in planBTV.
The plan includes many relevant suggestions. But its primary focus is
economic. As the statement on long-term vision explains, planBTV seeks” to have
a positive impact on the economy, business climate, tax base, and the
sustainability of the City in to the future.” Whether the proposed plan’s
ambitious vision for how to enhance and protect Burlington’s current marketing
advantages is consistent with emerging environmental realities, as well as
prevailing local attitudes about housing, traffic and the use of remaining land
along the waterfront, remains to be seen.
Article first published in 2012 by VTDigger. To request a digital download or a print copy go to www.burlingtonvt.gov/planbtv



































No comments:
Post a Comment